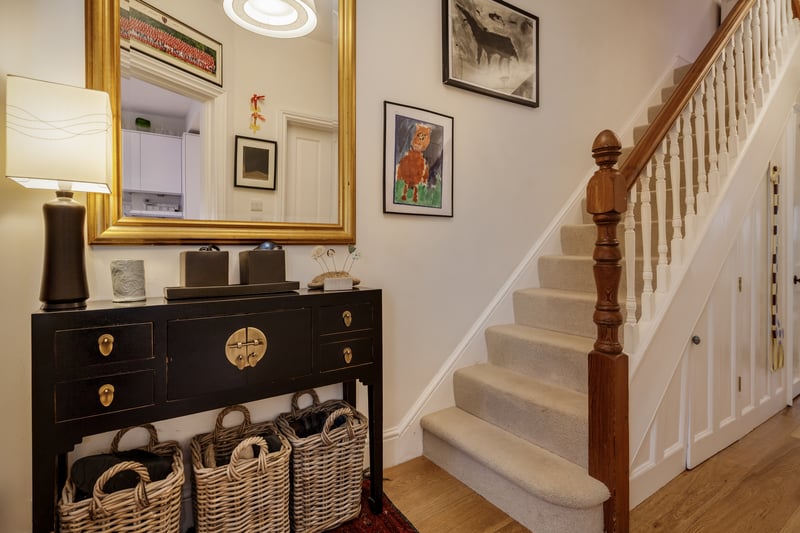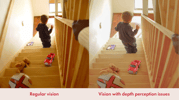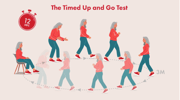Crafting home elegance: A guide to safe and stylish staircase design with clever hallway storage solutions

Our visionary inclusive design expert, Vaila Morrison RIBA, explores the diverse world of staircases in this blog, in response to the growing trend of staircase decor. Vaila uncovers everything from key considerations for crafting an ideal staircase to ways to declutter the hallway.

Staircases come in many shapes and sizes, from the dramatic entrance hall to the narrow attic staircase and all those in between!
Stairs pose a fall risk for people of any age; however, they can be particularly challenging for older and disabled people and the very young, where variations in coordination, strength, vision and mobility increase this risk. Sometimes, certain conditions also increase the risk of greater injury if you fall.
So, whether your style is traditional or modern, what are the main things to think about when it comes to making your staircase as accessible, and what considerations are to be made when thinking about installing a stairlift?
Technical standards for new staircases
Although there is some variation across the four nations, in the UK, our building regulations set out some clear standards, covering things like step sizes, steepness and fall safety. These are very much minimum standards but are a great place to start from, if you are looking to put in a new staircase.

Steepness of the stairs
The steepness of a staircase (the pitch) is the first thing to consider. The steeper the pitch, the less space the staircase will take up in your home (the ultimate being a ladder!), but of course, the issue of space saving has to be balanced with the ease of climbing.
The size of the treads (the horizontal part you step on) and risers (the vertical distance from one tread to another) are directly connected to the pitch of the stair. Treads and risers must be even (this is a building standard). If you’ve ever gone up or down an uneven staircase, or sometimes if you misjudge that you are at the final step, you’ll know that it confuses the mind when steps are inconsistent! Deeper treads and smaller risers make it less steep and much more manageable.

Type of staircase
The type of stair will likely be dictated by the space available in your home and where the bottom step needs to start in the hall, and the top step needs to arrive on the landing. Winders and intermediate landings are alternative ways to change the direction of the stairs.
Winders are the most space-efficient but are trickier to negotiate, as the steps become wedge-shaped. In contrast, half or quarter-landings are a more accessible way to achieve a direction change and provide a little respite on the way up or down.
Building standards require a minimum distance from obstructions and doorways to be provided at the top and bottom of staircases. Still, it’s a good idea to increase these spaces, if you can, to make any future installation of a stairlift slot easier, with a hidden place to store the folded chair.
Stairs with open risers have been a trend from time to time to make staircases feel lighter and less intrusive, allowing light to shine through. However, they pose a greater risk of tripping than those with solid risers and limit the type of floor finish materials you can use.

Bannister and handrails
If you have an existing staircase, handrails may be something that could be changed to help make the stairs more accessible. A good quality handrail on at least one side of the staircase is essential, and if you have half-landings or winders, the handrail should be on the outer edge, where the steps get widest. Ideally, a stair would have handrails on both sides so people can hold onto their preferred side or both rails. Handrails should be comfortable for your hand to grip all the way around, consistent, and continuous as far as possible.

Lighting and visual contrast
The main cause of accidents on staircases is when people miss their footing. Good visibility is a great way to reduce this risk.
In public buildings, you may have noticed that staircases usually have a strip of contrasting colour (sometimes bright yellow!) on the edge of the step (nosing). While most people won’t want to do this in their homes, it’s worth considering how to make your steps more evident and easier to see.
Good lighting is a great place to start. The simplest solution is to have a light fitting that illuminates the staircase, hall and landing, with light switches at the top and bottom so that you don’t need to climb or go down the stairs in the dark. Rather than multiple switches, movement sensor-activated lighting around the staircase would be an alternative. However, you might want to be careful where you locate the sensors so that the lights don’t annoy you too much by going on and off!
To improve lighting further or make it more of a feature, the explosion of LED lighting solutions opens many ways to create low-level lighting that illuminate the stair treads. Bold patterns and pattern mixing are continuing design trends in home interiors, but we should be particularly mindful of visual overwhelm when it comes to staircases. Patterned floors, in particular, can be pretty confusing for anyone with visual impairment, sensory sensitivities, learning disabilities or dementia, making differentiating steps more tricky.
A plain colour is much less visually confusing. If you want to bring in some different colours or materials, the trend for painting the rise of the stairs a different colour from the tread can be a helpful way to pick out the steps, a stylish alternative to bright yellow nosings!

Floor finish
Hard surfaces can be slippery and can often lead to falls. Wooden staircases can be beautiful and slightly more manageable than stone or tile materials. As long as the carpet is well secured and fitted, it is the most inclusive floor finish as it is softer yet will provide some traction.
Storage
Reduce clutter on or around the staircase to minimise trip hazards and visual confusion. Good storage in the hallway for coats, shoes, umbrellas and walking sticks will help organise the hallway. Rather than thinking of a staircase as an object taking up space, think of it as an opportunity to add storage and hide clutter. For instance, by using the room under the stairs! The understairs area can become one large cupboard for hiding many things, creating a variety of height storage zones or could be left more open to provide micro-office space or store larger things that you need easy access to. You may even have to borrow some of that space to create a downstairs toilet!
Of course, stairs are not possible for everyone, and this is where Stannah’s stairlift and home lifts help you to move easily between the floors in your home.
Feeling motivated to take a step ahead and master inclusive design without compromising on style? Read more on how Vaila Morrison transforms homes into an inclusive space.
Stay up to date
Latest Blogs

Whole Home Comfort with Stannah and HSL

Dame Zandra Rhodes x Stannah: When accessibility meets style
Could more people benefit from home adaptation support for hidden disabilities?
50 years of Stannah Stairlifts – A milestone grounded in purpose

BBC’s Dr Punam Krishan reveals a little-known Parkinson’s symptom to watch for...

Are you at risk of falling? Dr. Punam Krishan’s simple 12-second test could tell you...

Snore Wars: Could sleeping separately be the secret to a better night’s rest?

Proud to carry the Made in Britain mark!
Stairlifts made for you
All our stairlifts whether straight or curved are customised to suit you and your home so call now to arrange a visit to get your FREE personalised quote!